- All
- Commercial
- Government & Education
- Hospitality
- Industrial
Strike Bridal Bar
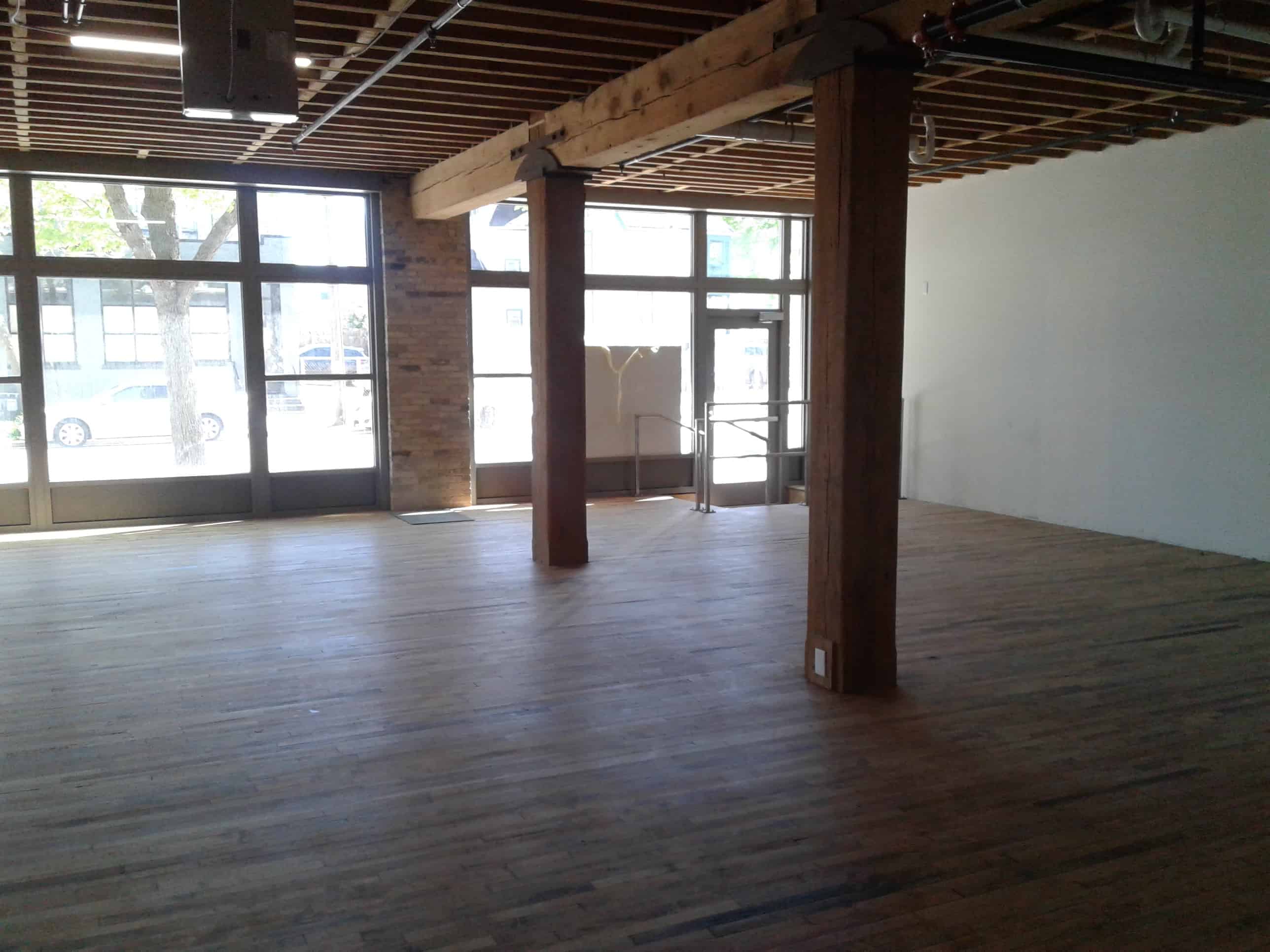
Working to transform this spac...
Deer Creek Commerce Center

Excited to begin work on this ...
Reef Multi-Family Development
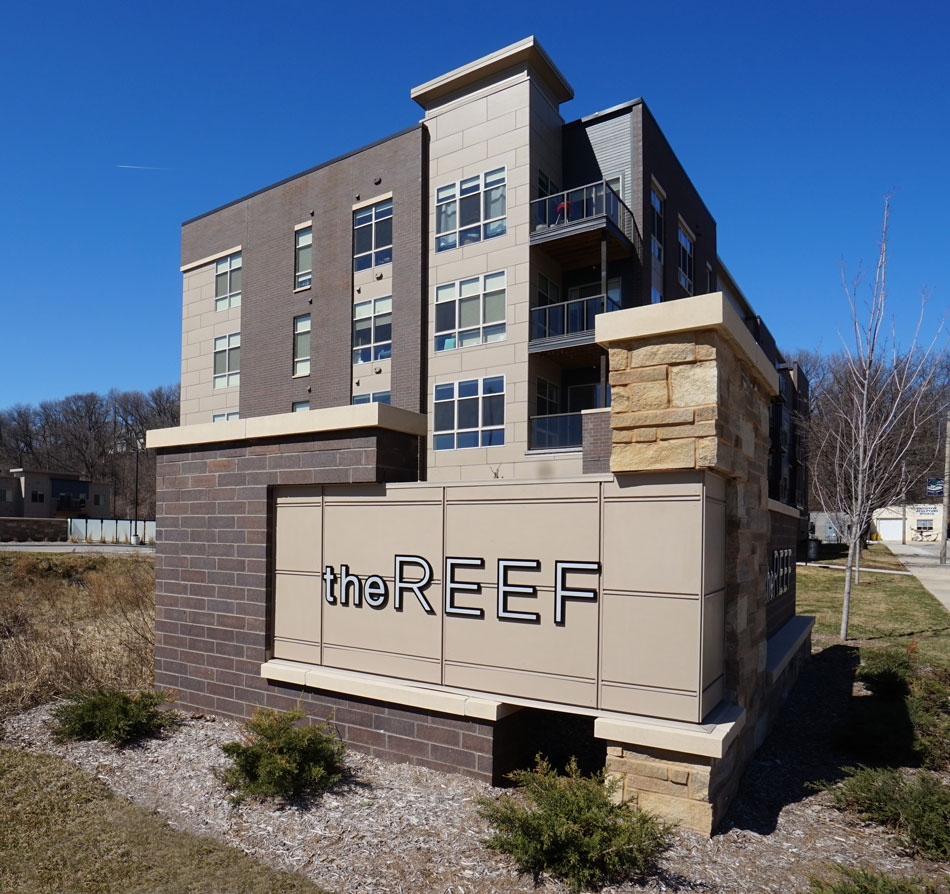
The Reef Multi-Family developm...
Canary Coffee Bar
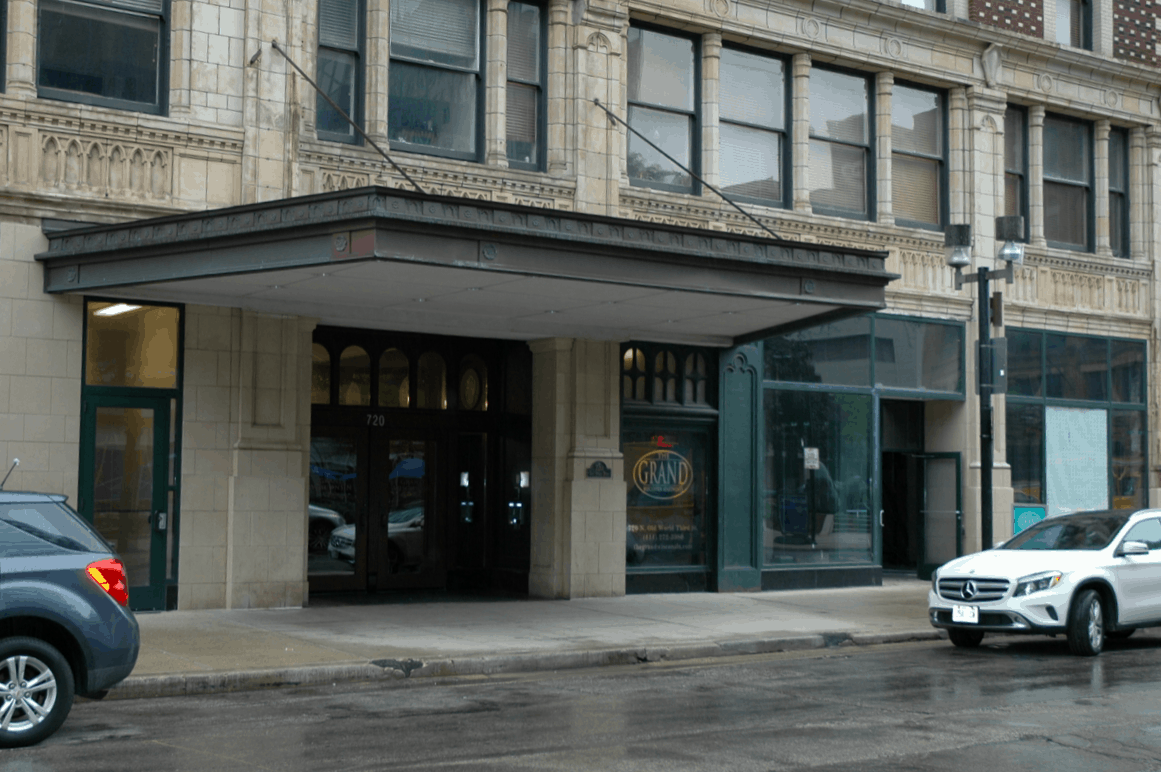
Work is completed on the Can...
Daniel A. Nagy Team Room – Arrowhead High School
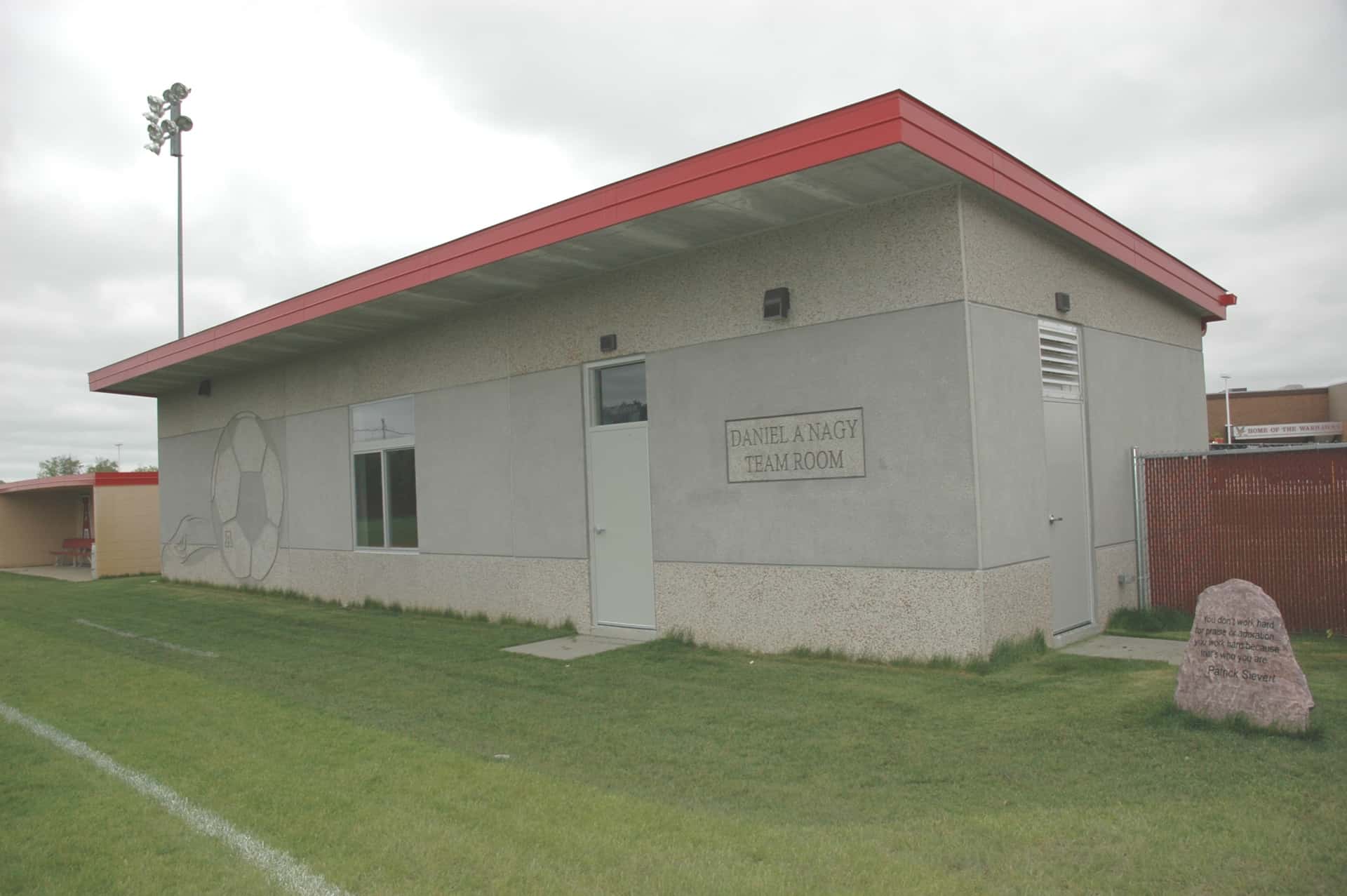
The Daniel A. Nagy Team Room i...
Espire Homes
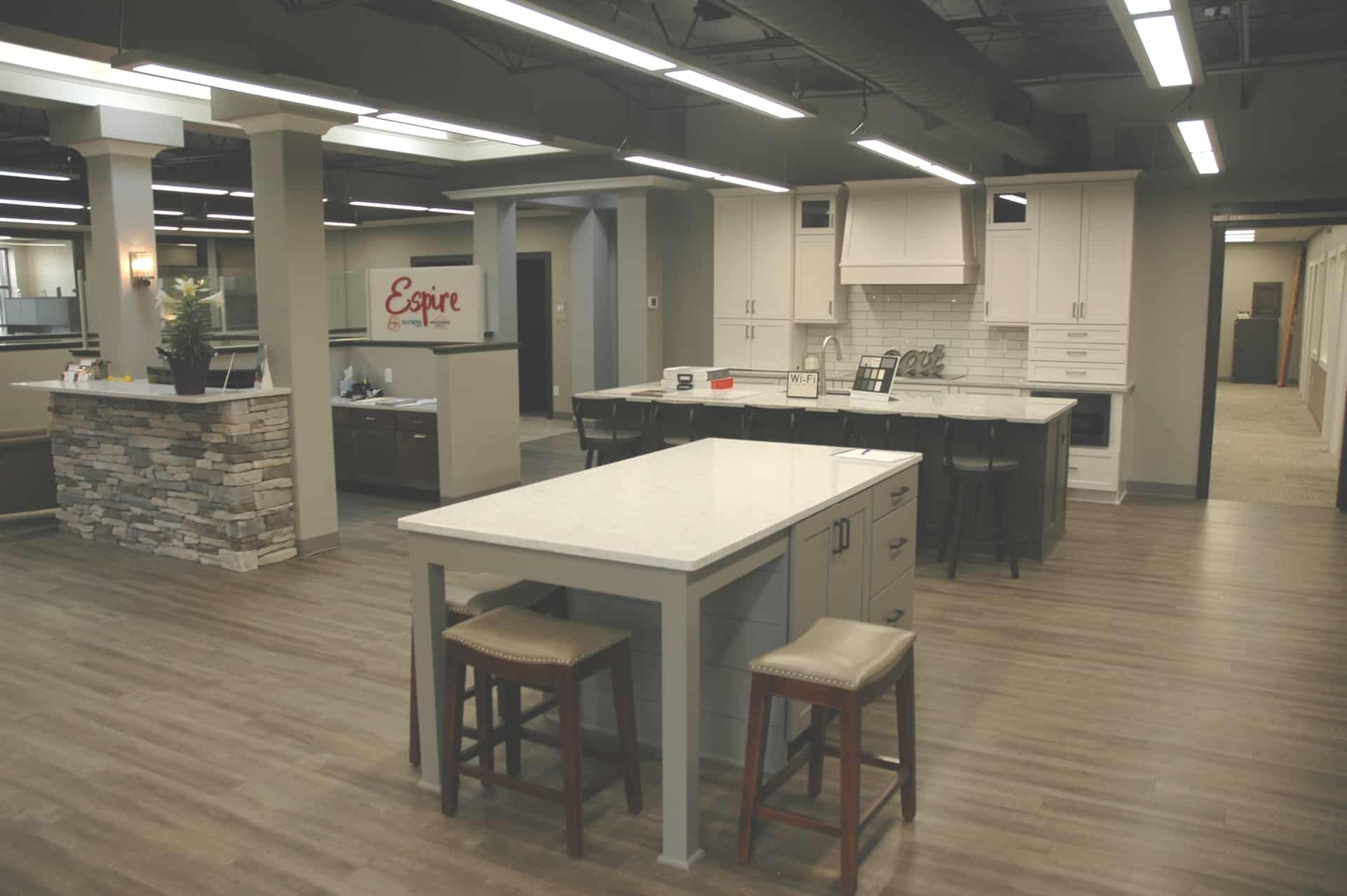
Espire Homes had the vision of...
Rustic Manor 1848
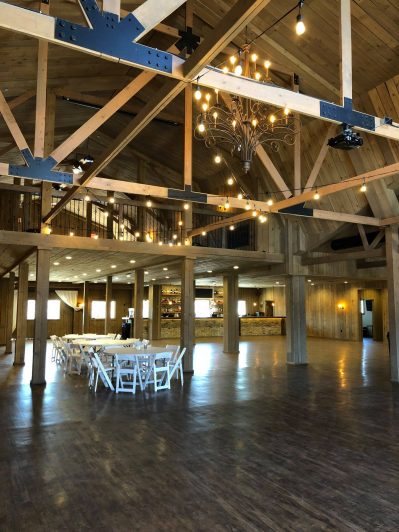
Eric & Whitney Shneyder ha...
NCL Graphic Specialties
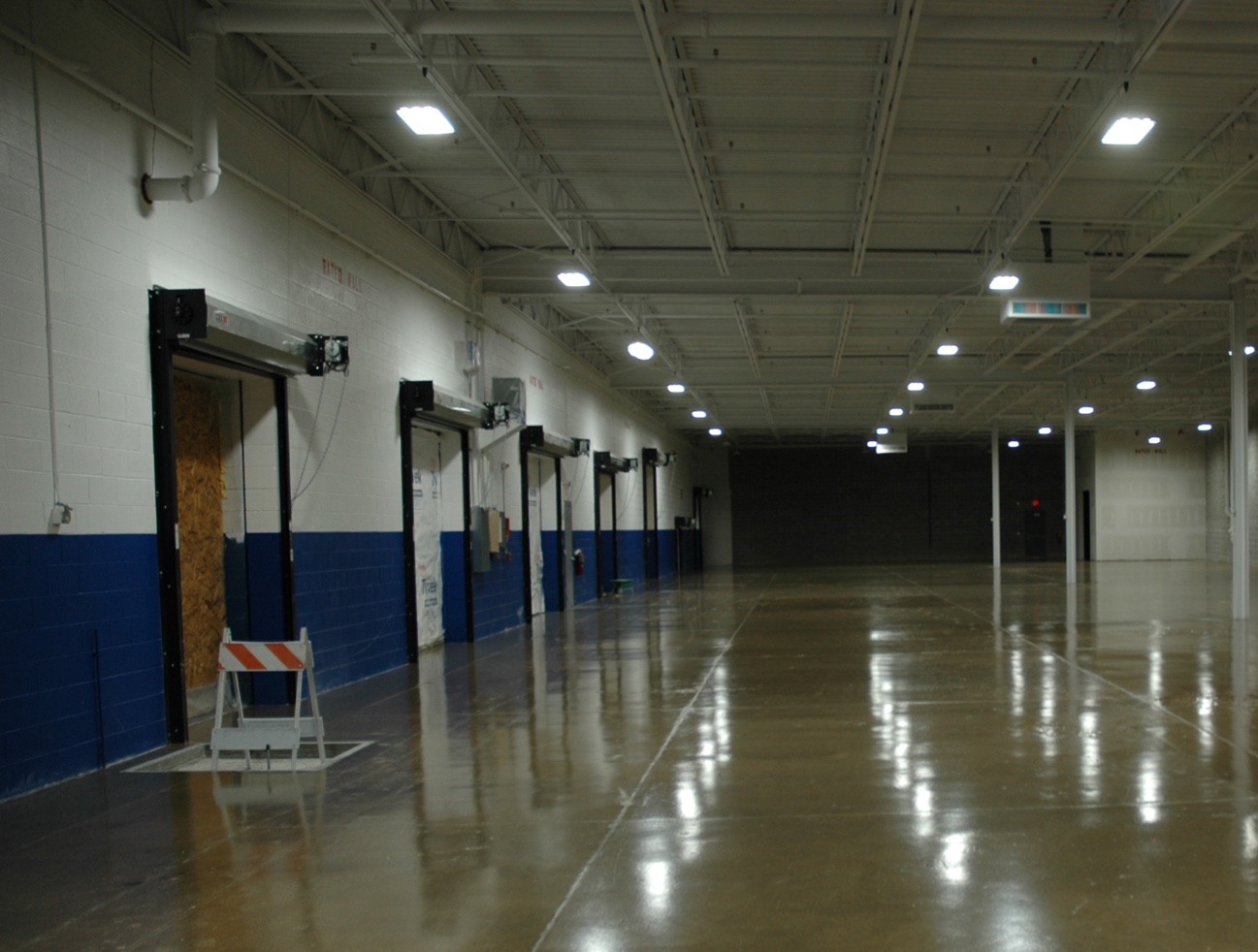
When a devastating fire ripped...
Walny Legal Group, LLC
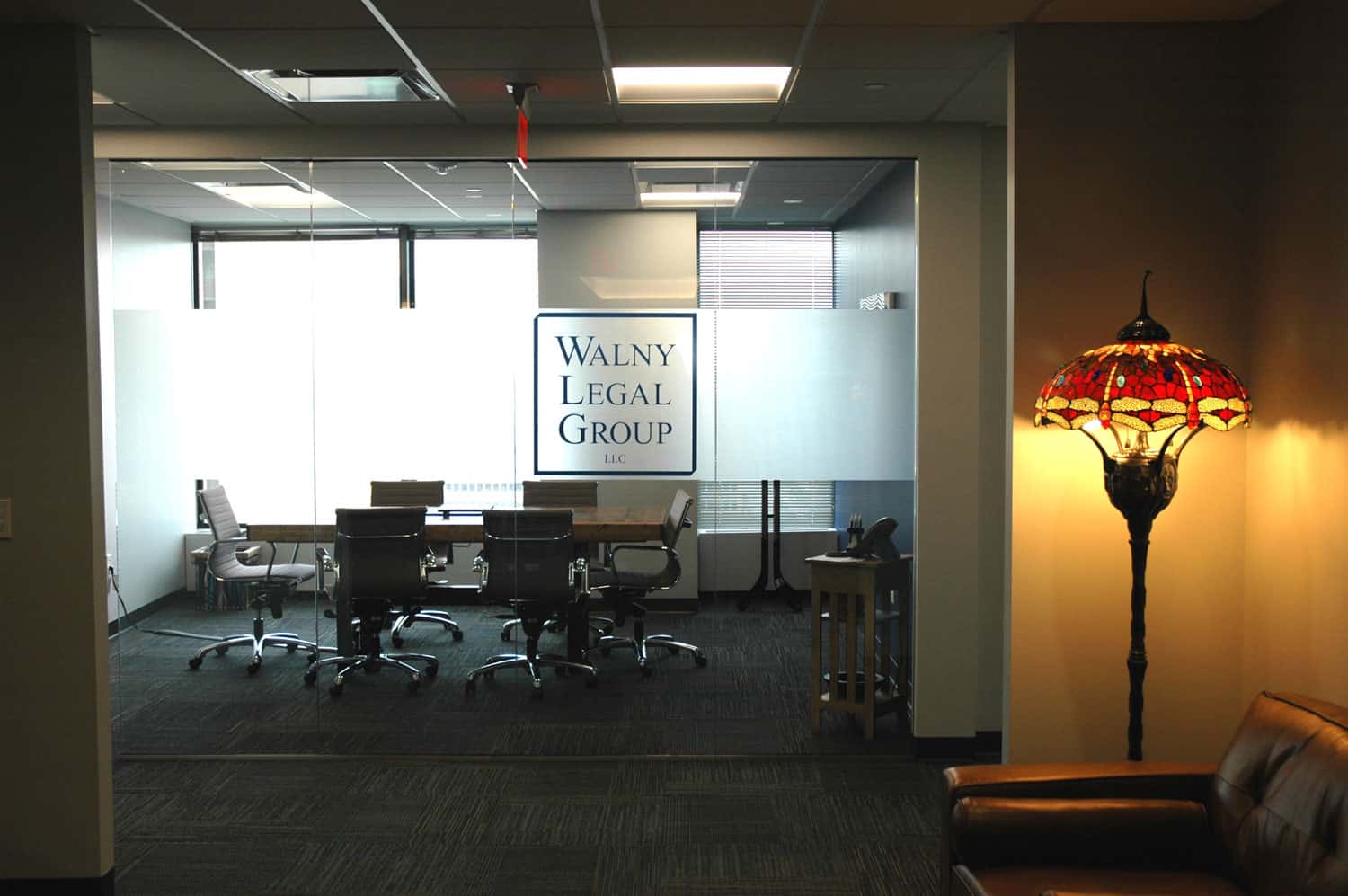
Walny Legal Group is a legal f...
Splash! Swim + Wellness
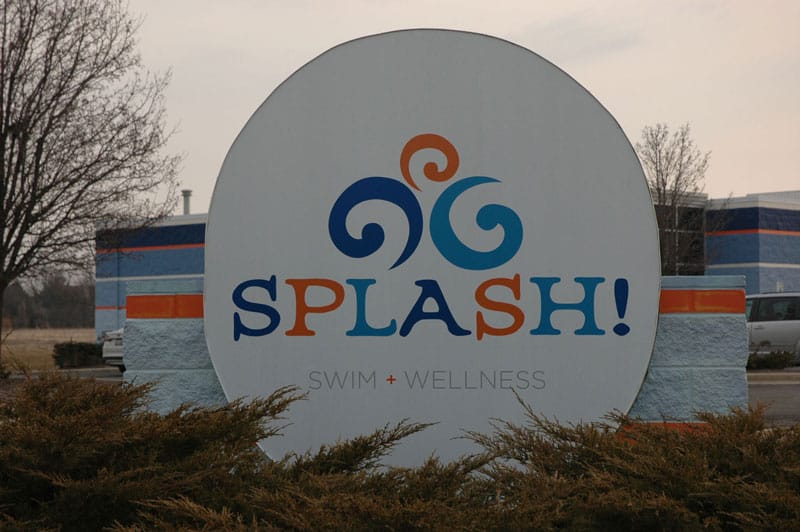
McGuire Contractors, Inc. has ...
Complete Office of Wisconsin
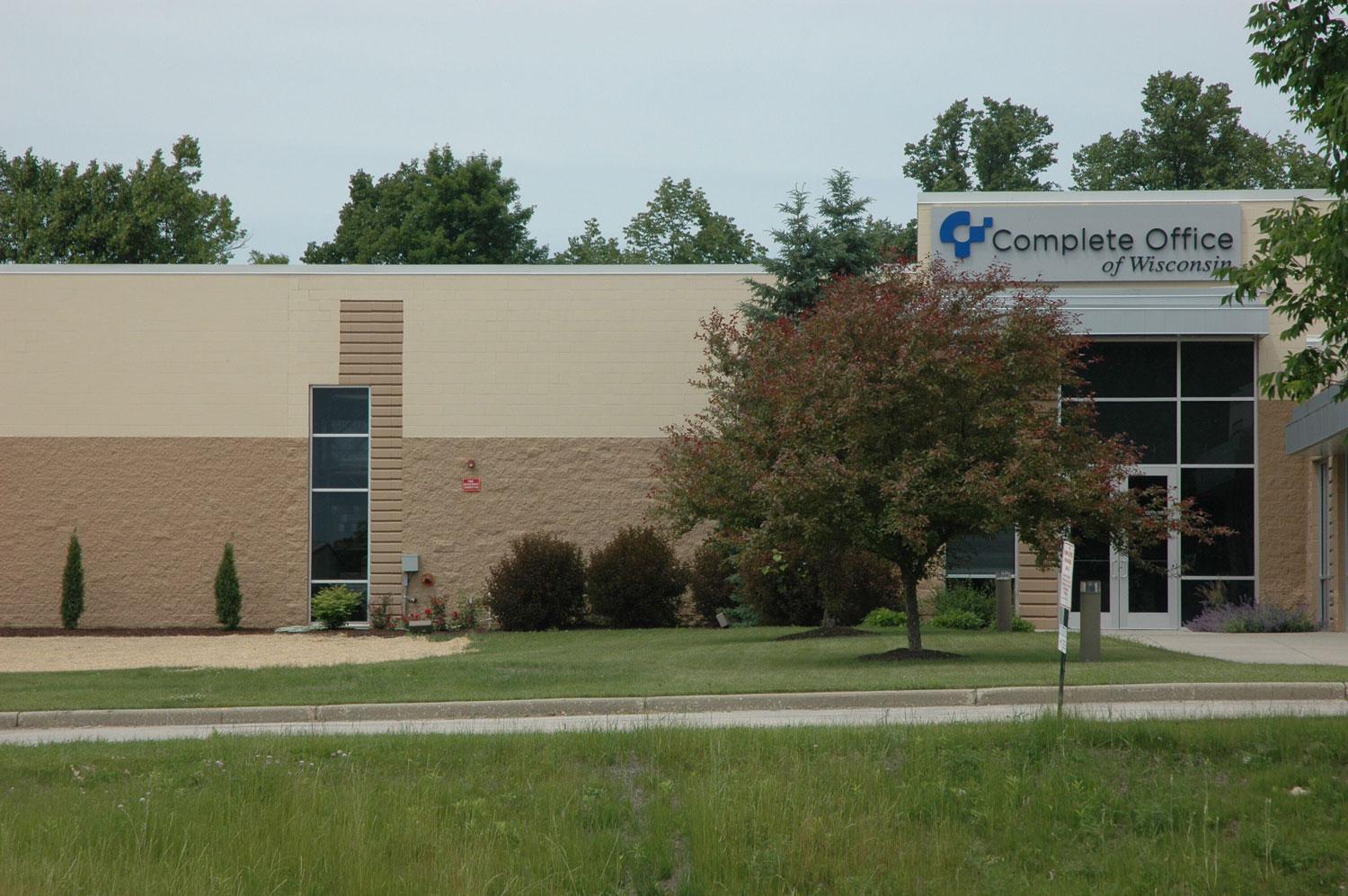
Complete Office of Wisconsin i...
Department of Justice-State of Wisconsin
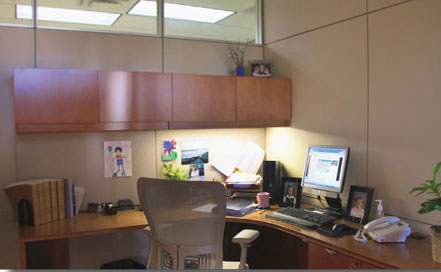
This Milwaukee office space wa...
